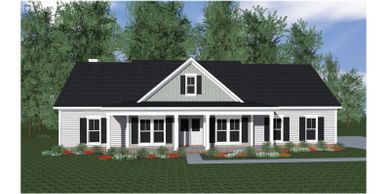Pro Series
The Lakeside
The Meadow View
The Meadow View

Starting at Contact Us for Price!
3 Bed | 2.5 Bath | Bonus Room
2 Car Garage
3,048 Sq. Ft. - Under Roof
2,520 Sq. Ft. - Heated
The Meadow View
The Meadow View
The Meadow View

Starting at Contact Us for Price!
4 Bed | 2.5 Bath | Flex Room
2,299 Sq. Ft. - Under Roof
2,059 Sq. Ft. - Heated
The Eaglecrest
The Meadow View
The Pleasant View

Starting at Contact Us for Price!
3 Bed | 3 Bath | Bonus Room
2 Car Garage
3,690 Sq. Ft. - Under Roof
2,701 Sq. Ft. - Heated
The Pleasant View
The Pleasant View
The Pleasant View

Starting at Contact Us for Price!
3 Bed | 2 Bath | Bonus Room
2 Car Garage
2,070 Sq. Ft. - Under Roof
1,769 Sq. Ft. - Heated
The Oxford
The Pleasant View
The Riverwood

Starting at Contact Us for Price!
5 Bed | 2.5 Bath | 2 Car Garage
3,498 Sq. Ft. - Under Roof
2,972 Sq. Ft. - Heated
The Riverwood
The Pleasant View
The Riverwood

Starting at Contact Us for Price!
2 Bed | 2 Bath
2,218 Sq. Ft. - Under Roof
1,500 Sq. Ft. - Heated
The Brickmore
The Mountainside
The Brickmore

Starting at Contact Us for Price!
4 Bed | 3 Bath | 2 Car Garage
2,761 Sq. Ft. - Under Roof
1,904 Sq. Ft. - Heated
The Longview
The Mountainside
The Brickmore

Starting at Contact Us for Price!
3 Bed | 2 Bath | 2 Car Garage
Screened Porch
2,660 Sq. Ft. - Under Roof
1,655 Sq. Ft. - Heated
The Mountainside
The Mountainside
The Mountainside

Starting at Contact Us for Price!
3 Bed | 2 Bath | Loft Area
3,084 Sq. Ft. - Under Roof
2,264 Sq. Ft. - Heated
The Murray
The Railside
The Mountainside

Starting at Contact Us for Price!
4 Bed | 2.5 Bath | Flex Room
2 Car Garage
3,252 Sq. Ft. - Under Roof
2,485 Sq. Ft. - Heated
The Railside
The Railside
The Railside

Starting at Contact Us for Price!
2 Bed | 2 Bath
2,297 Sq. Ft. - Under Roof
1,715 Sq. Ft. - Heated
The Riverbend
The Railside
The Railside

Starting at Contact Us for Price!
3 Bed | 2 Bath | 2 Car Garage
3,283 Sq. Ft. - Under Roof
1,951 Sq. Ft. - Heated
This website uses cookies.
We use cookies to analyze website traffic and optimize your website experience. By accepting our use of cookies, your data will be aggregated with all other user data.
.gif/:/rs=h:104,cg:true,m/qt=q:95)