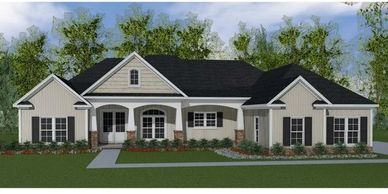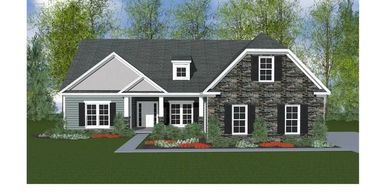SIgnature Series
The Kingston

Starting at Contact Us for Price!
4 Bed | 3.5 Bath | 1 Car Garage
4,207 Sq. Ft. - Under Roof
2,767 Sq. Ft. - Heated
The Riverbirch

Starting at Contact Us for Price!
3 Bed | 2.5 Bath | 2 Car Garage
4,009 Sq. Ft. - Under Roof
2,816 Sq. Ft. - Heated
The Riverbirch II
The Riverbirch II

Starting at Contact Us for Price!
3 Bed | 2.5 Bath | Bonus Room | 2 Car Garage
3,549 Sq. Ft. - Under Roof
2,396 Sq. Ft. - Heated
The Homestead
The Homestead
The Riverbirch II

Starting at Contact Us for Price!
3 Bed | 2.5 Bath
2,489 Sq. Ft. - Under Roof
1,795 Sq. Ft. - Heated
The Ironwood
The Homestead
The Ironwood

Starting at Contact Us for Price!
5 Bed | 4 Bath | Bonus Room | 2 Car Garage
3,518 Sq. Ft. - Under Roof
2,636 Sq. Ft. - Heated
The Dogwood
The Homestead
The Ironwood

Starting at Contact Us for Price!
3 Bed | 3.5 Bath | Bonus Room | 2 Car Garage
3,889 Sq. Ft. - Under Roof
2,796 Sq. Ft. - Heated
The Ledgestone
The Ledgestone
The Ledgestone

Starting at Contact Us for Price!
4 Bed | 3.5 Bath | 2 Car Garage
3,970 Sq. Ft. - Under Roof
3,004 Sq. Ft. - Heated
The Avondale
The Ledgestone
The Ledgestone

Starting at Contact Us for Price!
3 Bed | 3.5 Bath | Bonus Room | 2 Car Garage
4,295 Sq. Ft. - Under Roof
2,935 Sq. Ft. - Heated
The Maplewood
The Ledgestone
The Maplewood

Starting at Contact Us for Price!
3 Bed | 2 Bath | 2 Car Garage
2,856 Sq. Ft. - Under Roof
1,780 Sq. Ft. - Heated
The Sagecrest
The Sagecrest
The Maplewood

Starting at Contact Us for Price!
3 Bed | 2.5 Bath | Bonus Room | 2 Car Garage
3,681 Sq. Ft. - Under Roof
2,589 Sq. Ft. - Heated
The Crestwood
The Sagecrest
The Crestwood

Starting at Contact Us for Price!
3 Bed | 2 Bath
1,474 Sq. Ft. - Under Roof
1,354 Sq. Ft. - Heated
The Bay View
The Sagecrest
The Crestwood

Starting at Contact Us for Price!
4 Bed | 3.5 Bath | Bonus Room | 2 Car Garage
4,099 Sq. Ft. - Under Roof
2,636 Sq. Ft. - Heated
Site Content
The Willow
The Ridgecrest
The Ridgecrest

Starting at Contact Us for Price!
3 Bed | 2 Bath | 2 Car Garage
3,191 Sq. Ft. - Under Roof
2,024 Sq. Ft. - Heated
The Ridgecrest
The Ridgecrest
The Ridgecrest

Starting at Contact Us for Price!
3 Bed | 2 Bath | 2 Car Garage
2,459 Sq. Ft. - Under Roof
1,520 Sq. Ft. - Heated
The Willow II
The Ridgecrest
The Willow II

Starting at Contact Us for Price!
3 Bed | 2 Bath | 2 Car Garage | Bonus Room
3,607 Sq. Ft. - Under Roof
2,440 Sq. Ft. - Heated
This website uses cookies.
We use cookies to analyze website traffic and optimize your website experience. By accepting our use of cookies, your data will be aggregated with all other user data.
.gif/:/rs=h:104,cg:true,m/qt=q:95)